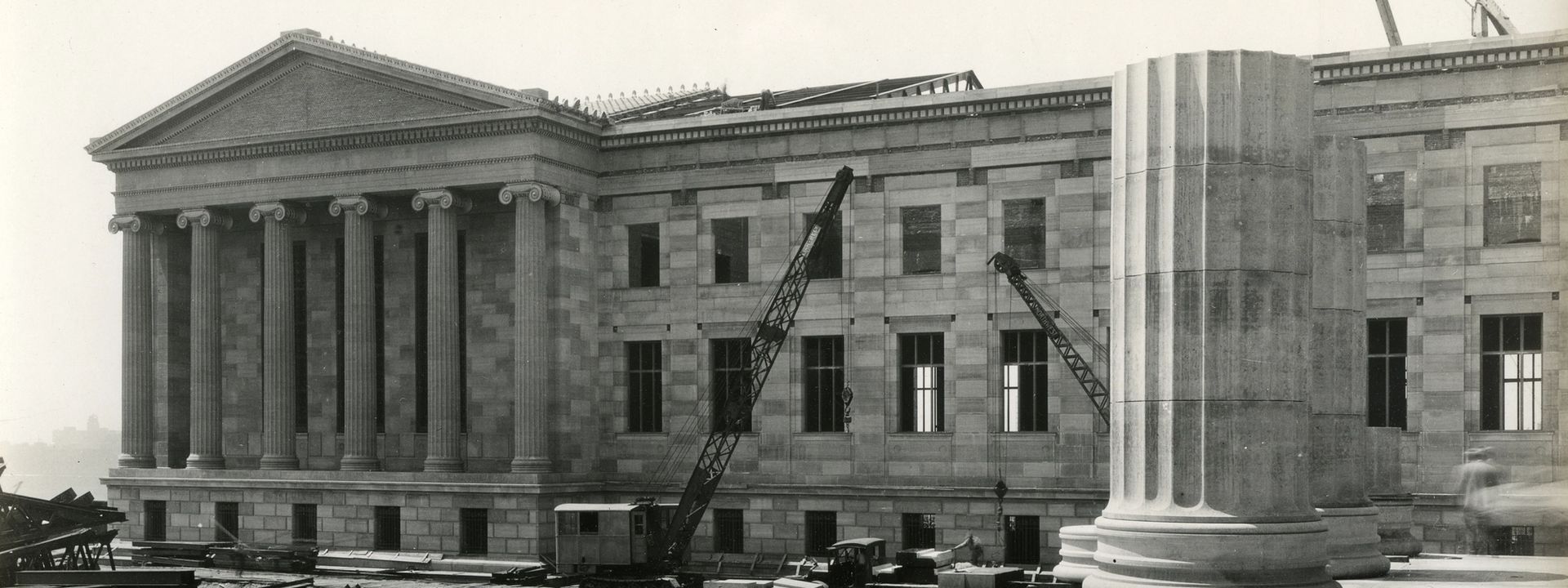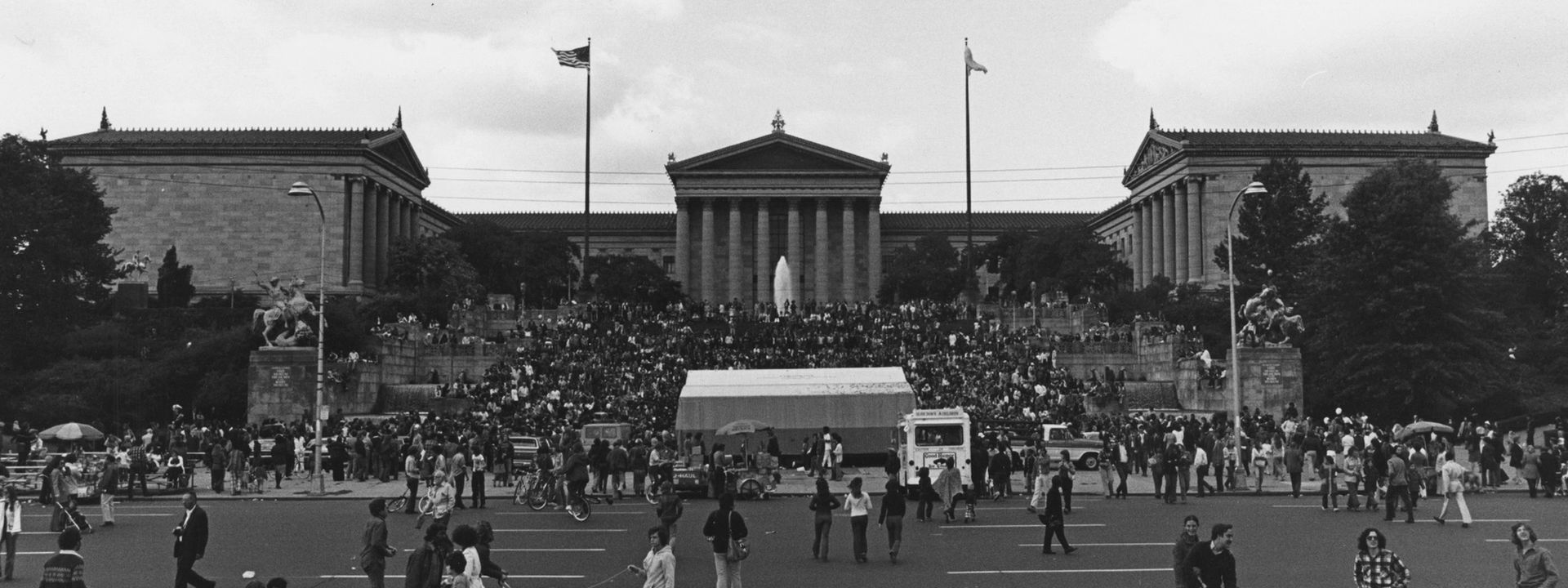The Philadelphia Museum of Art is one of the country’s oldest art museums and has long been recognized as one of its finest. Our collection of more than 200,000 objects reflects our unique history and the passions of generations of Philadelphia collectors and curators. Through innovative exhibitions and programs, the museum has stayed true to its roots as a teaching institution and to the belief that the arts can positively transform society. Discover key moments, exhibitions, and artworks that made the museum what it is today.
Our History
We are Philadelphia’s art museum. A world-renowned collection. A landmark building. A place that welcomes everyone.

Overview

History
The museum began with the great Centennial Exhibition of 1876, held in Fairmount Park. After the fair’s conclusion, its art gallery remained open as the Pennsylvania Museum and School of Industrial Art.
The museum’s early collections largely consisted of industrial objects, as well as fine and decorative art such as European ceramics. With gifts and donations, the collection grew to include books, antique furniture, enamels, carved ivories, jewelry, metalwork, glass, pottery, porcelain, textiles, and paintings.
With the turn of the century came new departments, scholarly publishing, a museum library, and education programs. Meanwhile, planning began for a new building at the top of Fairmount Hill, crowning the new Benjamin Franklin Parkway.
Early marketing efforts brought new members and rapidly growing attendance. Plans for the new building were finalized and construction slowly began amid the backdrop of World War I.
The 1920s were transformative for the museum. It opened its new building (now the main building) in Fairmount and accepted responsibility for the management and care of the new Rodin Museum and two historic houses in Fairmount Park: Cedar Grove and Mount Pleasant.
Despite economic hardships, the 1930s witnessed extraordinary growth in the museum’s collections with a number of important gifts. The museum also adopted its new official name, the Philadelphia Museum of Art.
Despite the impacts of World War II, new educational programs flourished and the collection continued to grow. Notably, the museum opened its first Costumes Gallery and a new wing devoted to the arts of Persia, China, and India.
With new acquisitions, the museum became a prominent place to see early modern masterpieces. A number of period rooms were opened to the public, and the museum received the gift of Grace Kelly’s wedding dress following her royal wedding to Prince Rainier III of Monaco.
The museum focused on object conservation and building renovation, and received several major gifts from distinguished collectors and artists.
Renovation continued as the museum prepared grand celebrations honoring its Centennial and the nation’s Bicentennial.
The collection continued to grow with significant acquisitions including Edgar Degas’s After the Bath to Cy Twombly’s Fifty Days at Iliam. Meanwhile, major fundraising campaigns supported renovations across the museum.
The museum embarked on a series of extensive gallery renovations and reinstallations, and made significant additions to the collection, such as Stella Kramrisch’s large bequest of Indian, Nepalese, and Tibetan objects; Henry Ossawa Tanner’s Portrait of the Artist’s Mother; and Jean-Antoine Houdon’s Bust of Benjamin Franklin.
The new millennium brought many changes, including a long-awaited renovation of the contemporary art galleries, the public opening of the Ruth and Raymond G. Perelman Building, and the announcement of architect Frank Gehry’s new vision for the main building.
Major facilities improvements and renovations continued, including reinstalled collections and new spaces for the public. The museum launched a number of important new programs, like Art Splash, Pay What You Wish Wednesdays, and Inside Out.
In the face of the emerging COVID-19 pandemic, the museum closed its doors to the public for six months, eventually reopening under strict protocols. The long-delayed Core Project was unveiled on May 7, 2021, with the inauguration of new early American and contemporary art galleries, a renovated West Entrance, and the breathtaking Williams Forum.